Visit our properties
Split-level
960, Rue Fauvel, Sainte-Dorothée (Laval) H7Y 1L6
Help
Enter the mortgage amount, the amortization period and the interest rate, then click «Calculate Payment» to obtain the periodic payment.
- OR -
Specify the payment you wish to perform and click «Calculate principal» to obtain the amount you could borrow. You must specify an interest rate and an amortization period.
Info
*Results for illustrative purposes only.
*Rates are compounded semi-annually.
It is possible that your payments differ from those shown here.
Description
The dream of many WATERFRONT -- STUNNING VIEW of the Rivières des Prairies, more than 90 feet of private beach on the river, a cottage in town, very intimate and quiet. Water sports lovers will be delighted with their own dock for boats or jet-skis. Dead-end street safe for children. Abundant rooms, private and common living spaces with a view of the water, building located outside the known high water lines and without any nuisances linked to pumps and French drains because there is no basement, ideal parking for recreational vehicles and boats. Modern kitchen with huge islands (4' x 10') and large terrace. Don't miss this opportunity!
Addendum
The dream of many---WATERFRONT----STUNNING VIEW of the Rivière des Prairies, navigable, more than 90 feet of private beach on the river, a cottage in town, very intimate and quiet. Water sports lovers will be delighted with their own dock for boats or Jet-skis. Dead-end street, safe for children. Abundant bedrooms, private and common living spaces with views of the water, building located outside of known high water lines and without any nuisances linked to pumps and French drains as there is no basement, ideal parking for recreational vehicles and boats. 2 terraces totaling approximately 40 feet wide, with a view of the river. A major renovation delivers a spectacular family room, a master bedroom to dream of with its windows and its sunsets. Modern kitchen with huge islands (4' x 10') and lots of storage. Don't miss this incredible opportunity to own your own nautical luxury oasis near Highway 13 and 440, the REM and all services / stores / restaurants in Laval.
Description sheet
Rooms and exterior features
Inclusions
Exclusions
Features
Assessment, Taxes and Expenses

Photos - No. Centris® #15005695
960, Rue Fauvel, Sainte-Dorothée (Laval) H7Y 1L6
 Frontage
Frontage  Overall View
Overall View  Frontage
Frontage  Waterfront
Waterfront  Family room
Family room  Back facade
Back facade  Hallway
Hallway  Family room
Family room Photos - No. Centris® #15005695
960, Rue Fauvel, Sainte-Dorothée (Laval) H7Y 1L6
 Family room
Family room  Family room
Family room  Family room
Family room  Family room
Family room  Overall View
Overall View  Dining room
Dining room  Dining room
Dining room  Living room
Living room Photos - No. Centris® #15005695
960, Rue Fauvel, Sainte-Dorothée (Laval) H7Y 1L6
 Living room
Living room  Living room
Living room  Living room
Living room  Kitchen
Kitchen  Kitchen
Kitchen  Kitchen
Kitchen  Kitchen
Kitchen  Kitchen
Kitchen Photos - No. Centris® #15005695
960, Rue Fauvel, Sainte-Dorothée (Laval) H7Y 1L6
 Kitchen
Kitchen  Washroom
Washroom  Laundry room
Laundry room  Primary bedroom
Primary bedroom  Primary bedroom
Primary bedroom  Bathroom
Bathroom  Bathroom
Bathroom  Bedroom
Bedroom Photos - No. Centris® #15005695
960, Rue Fauvel, Sainte-Dorothée (Laval) H7Y 1L6
 Bedroom
Bedroom  Bedroom
Bedroom  Bedroom
Bedroom  Office
Office  Bedroom
Bedroom  Bedroom
Bedroom  Bathroom
Bathroom  Bedroom
Bedroom Photos - No. Centris® #15005695
960, Rue Fauvel, Sainte-Dorothée (Laval) H7Y 1L6
 Bathroom
Bathroom  Backyard
Backyard  Water view
Water view  Water view
Water view  Water view
Water view  Water view
Water view  Water view
Water view  Patio
Patio Photos - No. Centris® #15005695
960, Rue Fauvel, Sainte-Dorothée (Laval) H7Y 1L6
 Patio
Patio  Patio
Patio  Patio
Patio 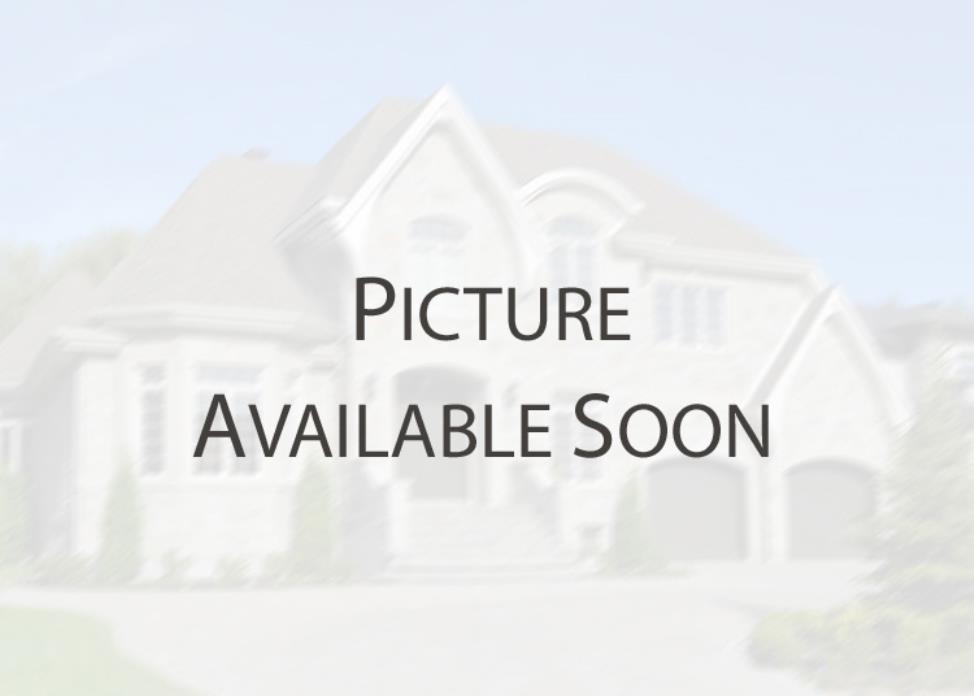 Patio
Patio  Patio
Patio 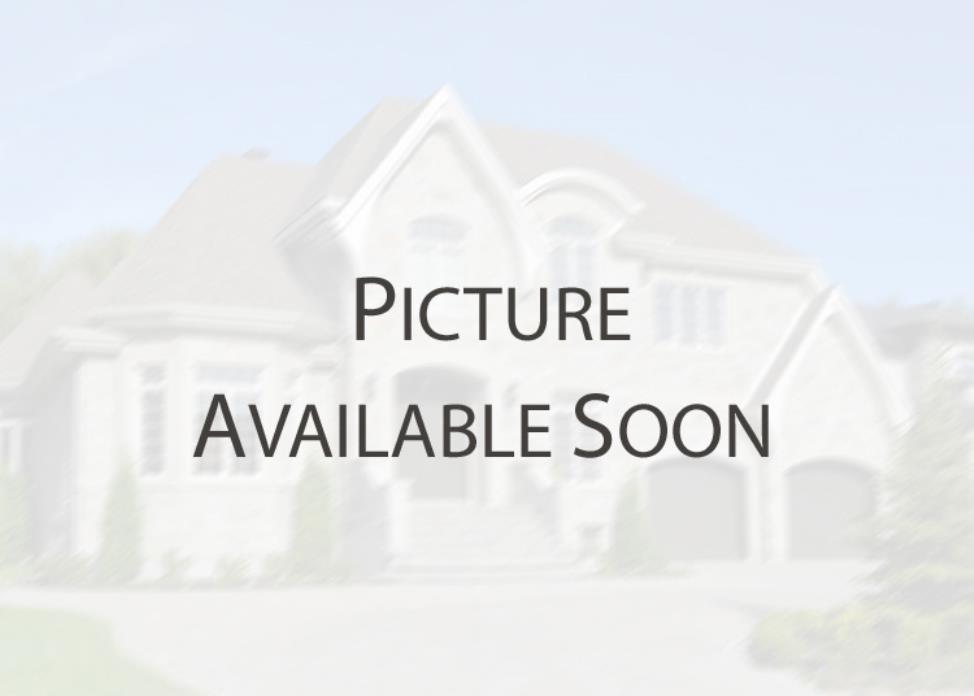 Parking
Parking 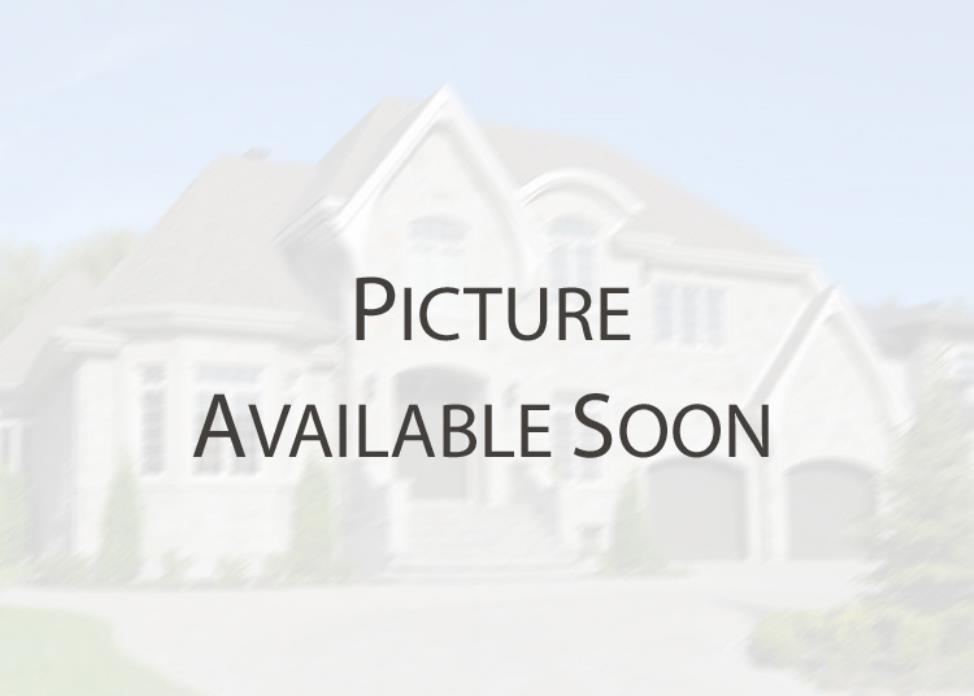 Overall View
Overall View 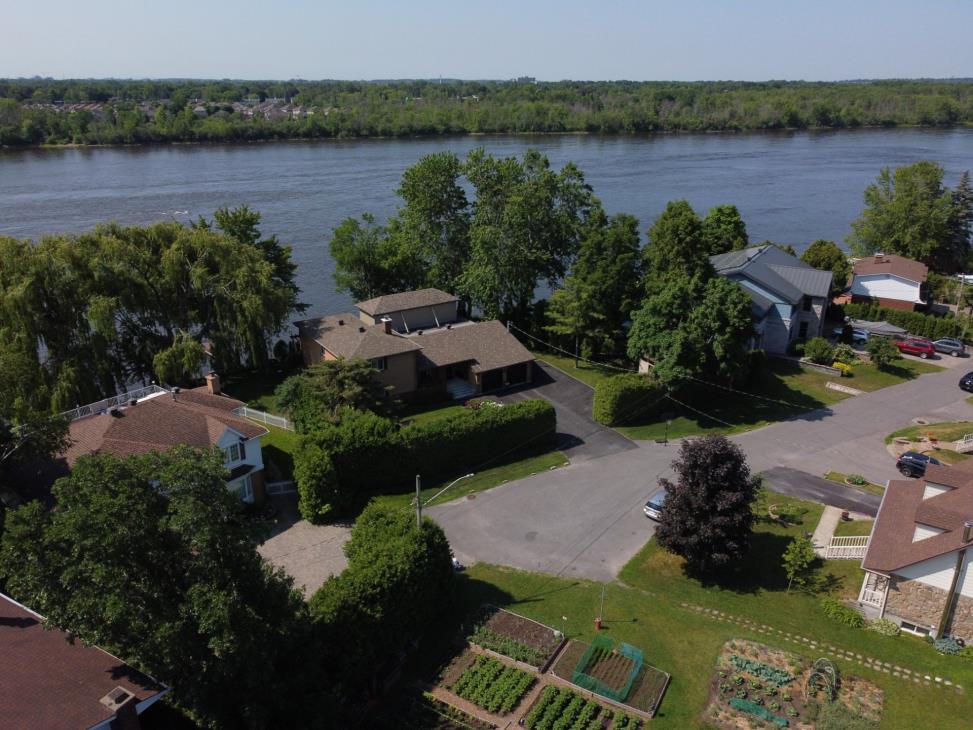 Street
Street Photos - No. Centris® #15005695
960, Rue Fauvel, Sainte-Dorothée (Laval) H7Y 1L6
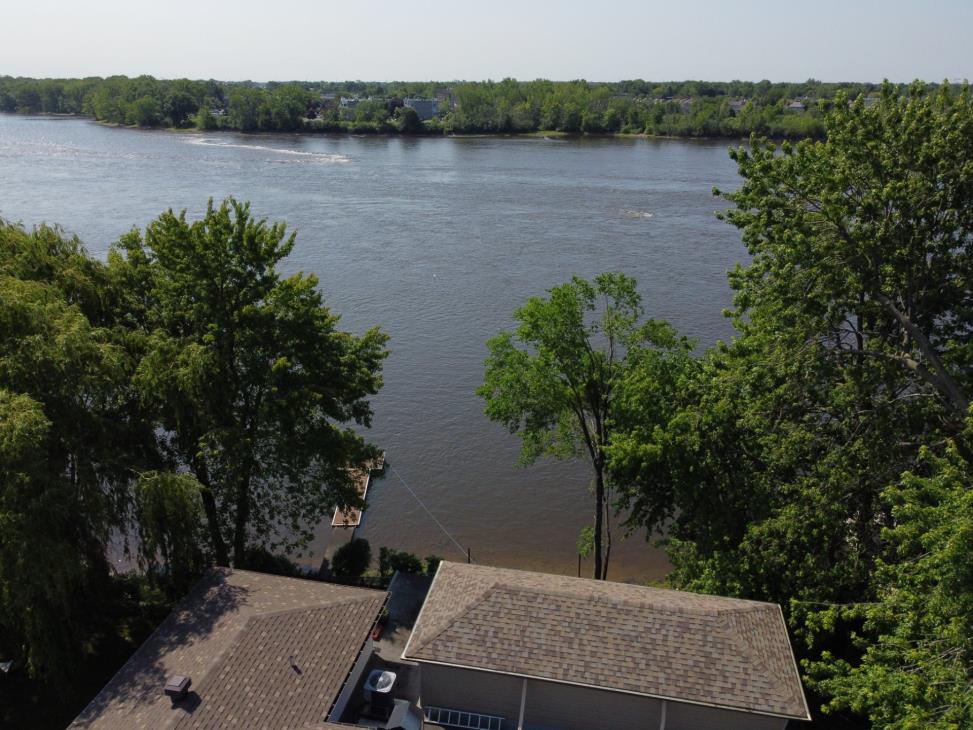 Water view
Water view 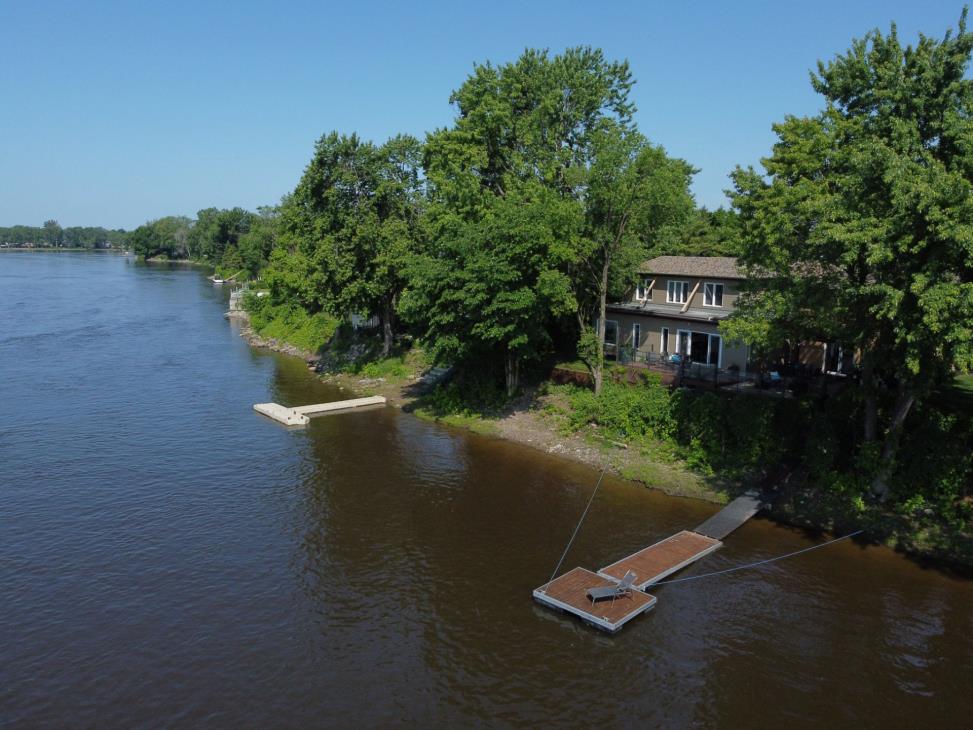 Overall View
Overall View  Backyard
Backyard 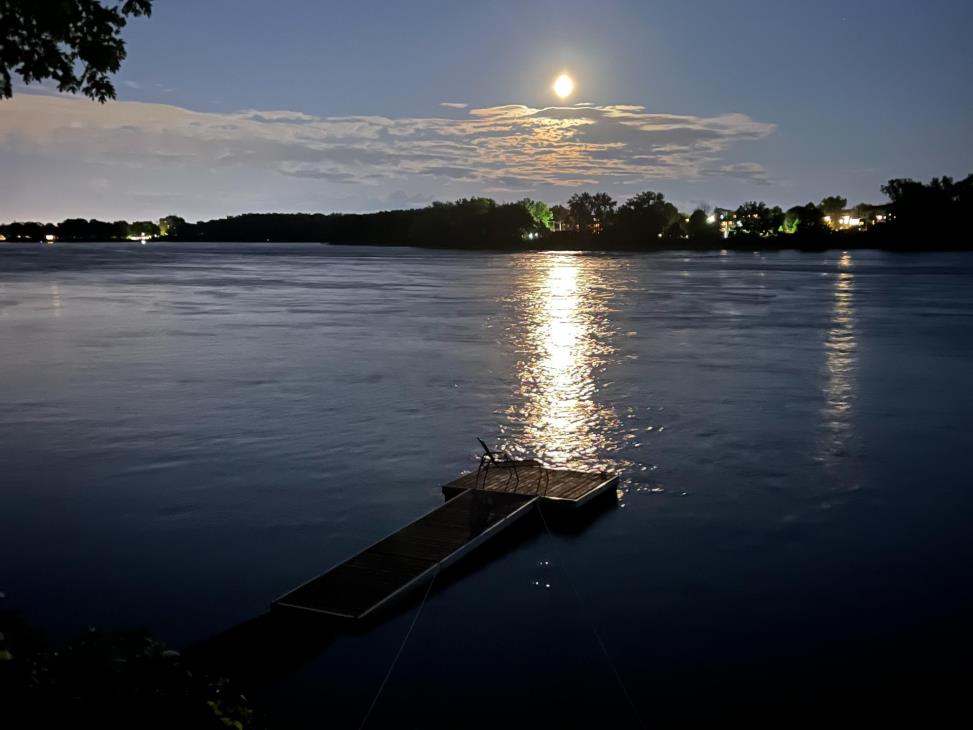 Waterfront
Waterfront 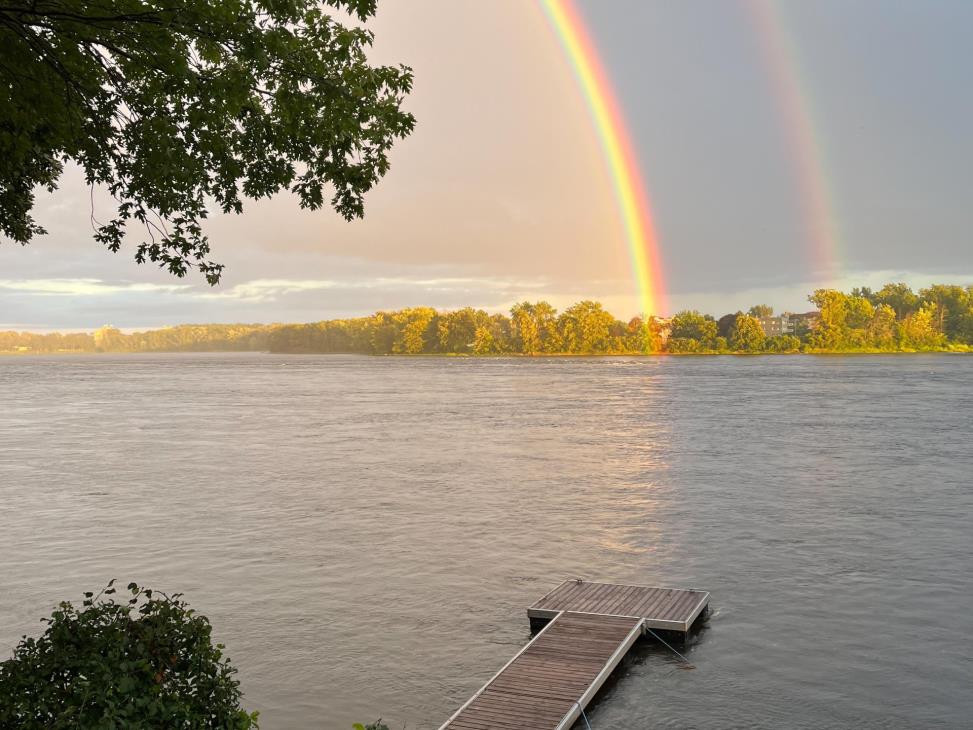 Waterfront
Waterfront 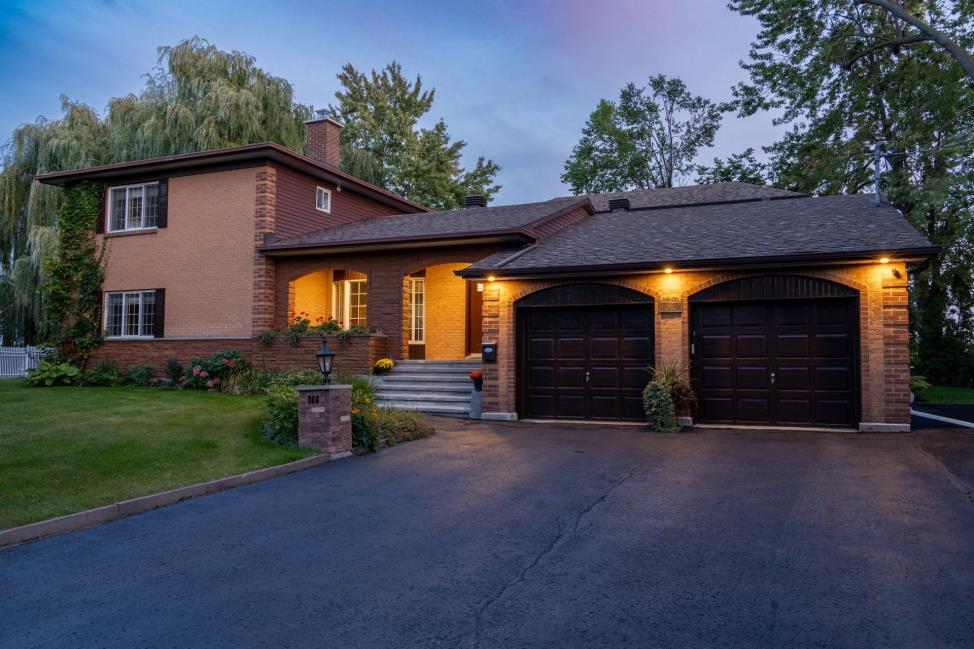 Frontage
Frontage 





































































